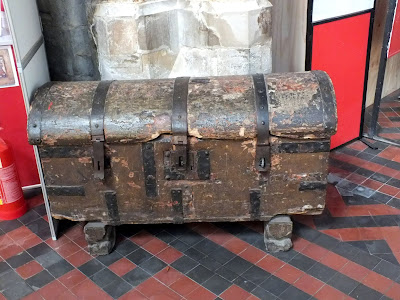"From where I stand, the roof looks almost new -
Cleaned, or restored? Someone would know: I don't..."
Philip Larkin
For those who like church architecture and figuring out all the many phases of a building, St Margaret's offers plenty to get their teeth into. Even I, with my own modest knowledge, can spot the rounded romanesque arches of the nave leading to what I suspect are later gothic arches up in the chancel. Or so I thought but a little learning is a dangerous thing. It turns out the nave was rebuilt in the 1740s (after a spire fell onto it from the north tower!) at the same time as the chancel was also rebuilt; the arches, it turns out, are smoothed off gothic arches! (Who knew such things existed? My ignorance seems to expand with everything I learn...) This place has been altered and extended many times over the years from its origins in 1095 and you can still see bits of the original Norman building at the base of the southern tower (see yesterday's post). All this is all very well but our good friend Sir Gilbert Scott has been here at some point, restored the nave and lowered the floor level which had been raised in the 1740s rebuild. As I say the place has history in spades and I can't do it justice here. If you want more I recommend visiting the church or reading this most informative and richly illustrated guide to the church here.
The Flemish style reredos is by Bodley and dates from 1899.
Some brass and stuff up at the holy end ...
The font dates from the time of Gilbert Scott.
Here's part of the Lynn motif again this time it's the pelican in her piety atop the font cover.
I'm told this is a Henseatic trunk and has not been renovated by Gilbert Scott.
The arms of Charles II hang high above the nave. During the civil war Lynn had been held by Parliamentary forces and thwarted a siege by royalists to take it; had they done so the king may well have kept his head. Funnily enough the forces went off to try to capture Hull and failed. Maybe these arms are a reminder not to be disloyal again.
The organ in the transept dates from 1754
A fairly modern statue, colourful but a bit anodyne.
































